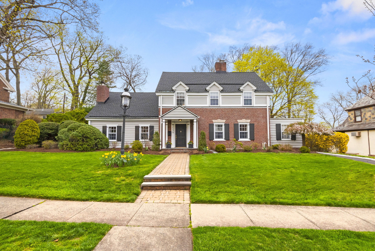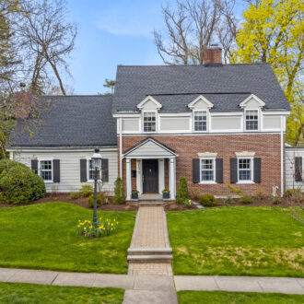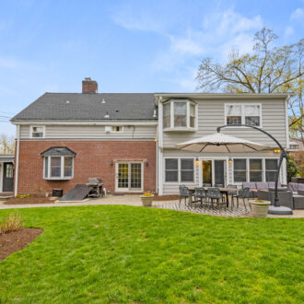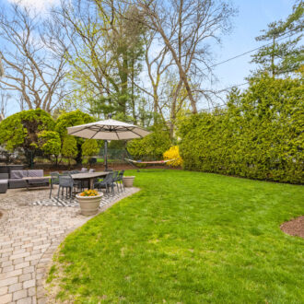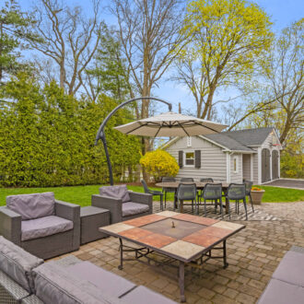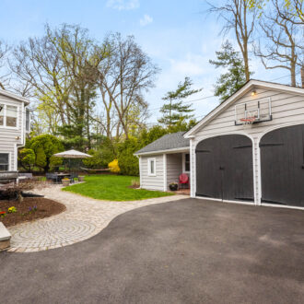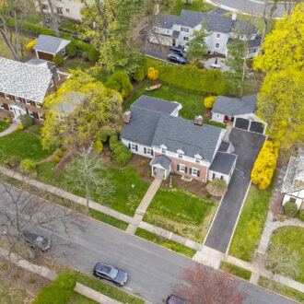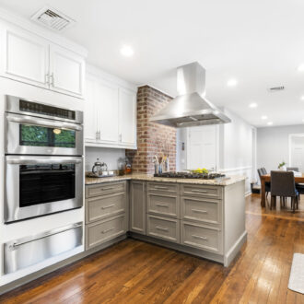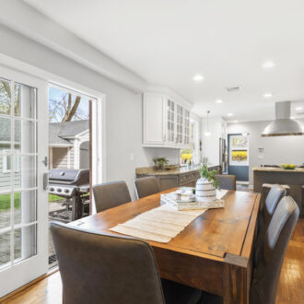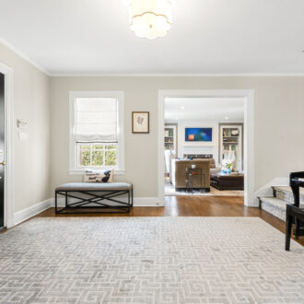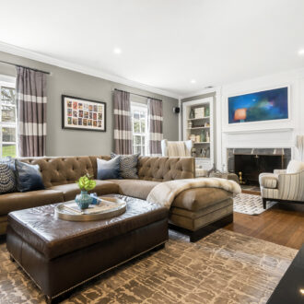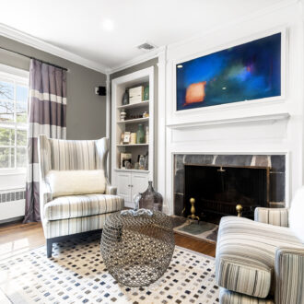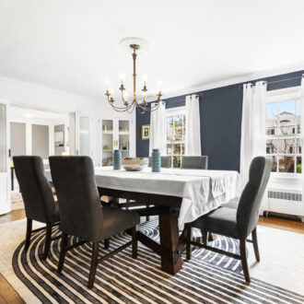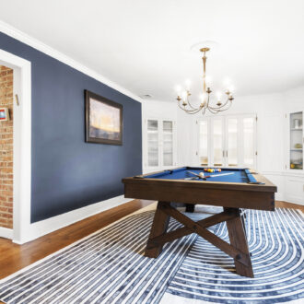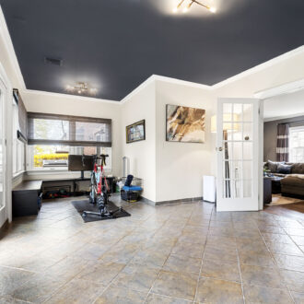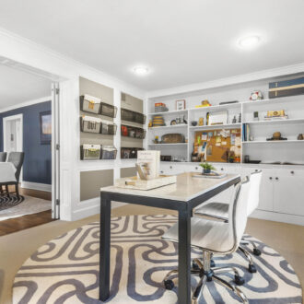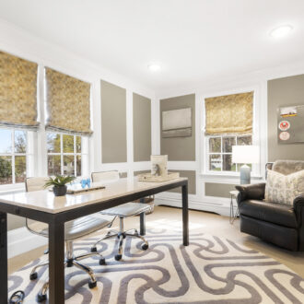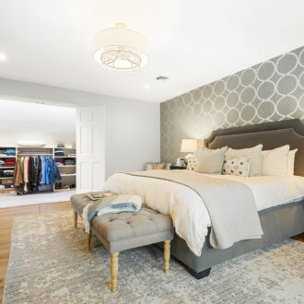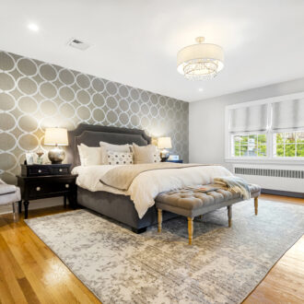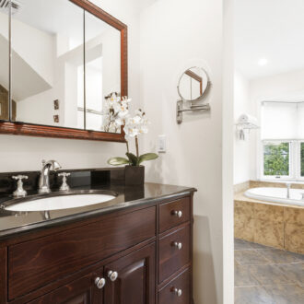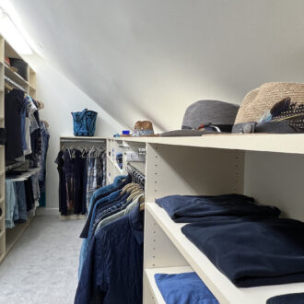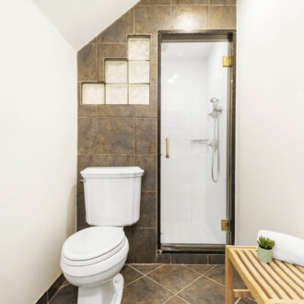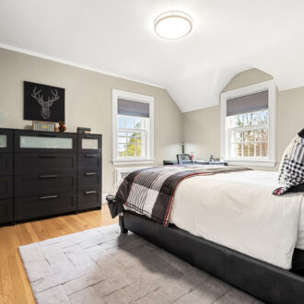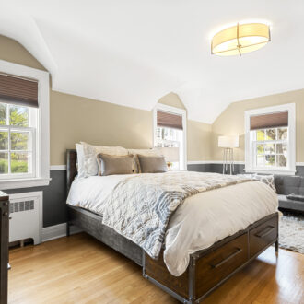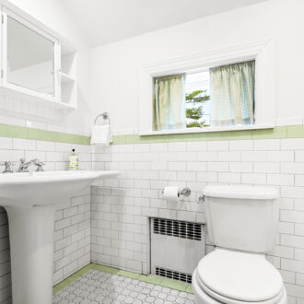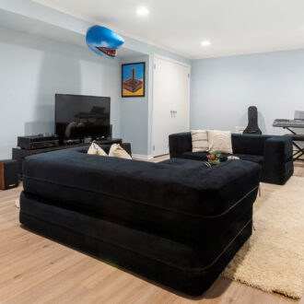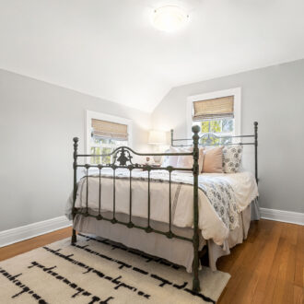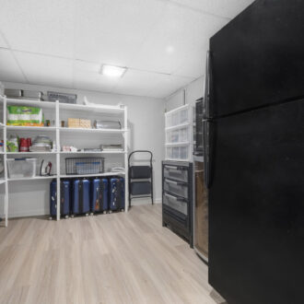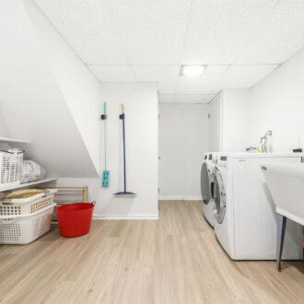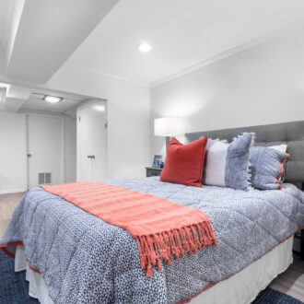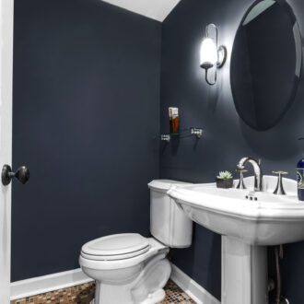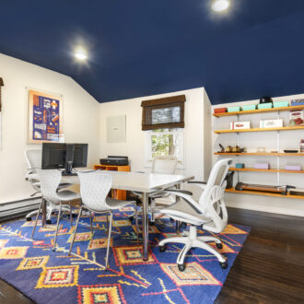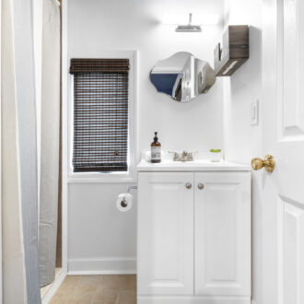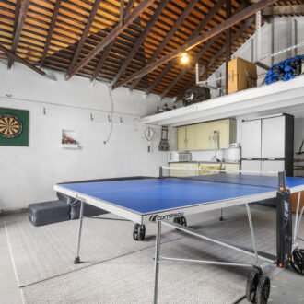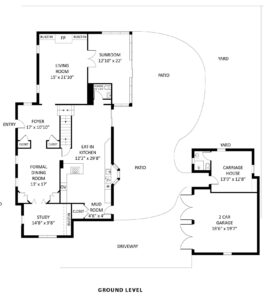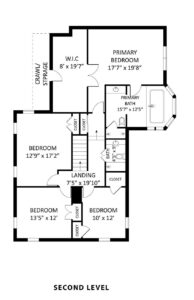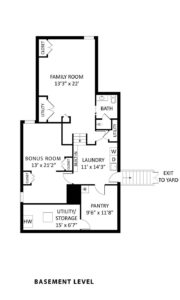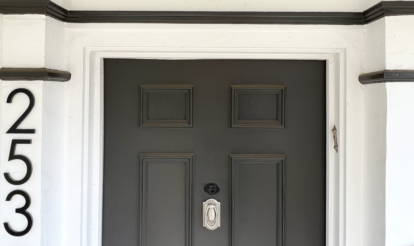
Welcome Home
Modern amenities meet classic details in this brick-front gem in South Orange. The main home has 3 floors of living space while the detached cottage/garage boasts a studio/office with another full bathroom. On the first floor, the eat-in kitchen is a cook’s dream with a six-burner Viking Pro range, Viking chimney hood, convection/steam double wall oven, warming drawer, oversized cast-iron sink, Franke instant hot-water, garbage disposal and Bosch quiet dishwasher. Step out the sliding glass doors to a large patio, natural-gas grill and amazing backyard. The living room, entry foyer and dining room exude charm with detailed moldings and wood-work. An in-home office features an entire wall of built-in cabinetry and shelving. Feel the warmth of the sunroom as heat gently radiates from the tile floor. With windows on 4 sides and a sliding glass door to the outside patio, light pours into this room – making it perfect for a gym or playroom. Powder room on this floor. The incredible 2nd-floor primary suite has a massive walk-in closet, spa-sized soaking tub and walk-in shower. Three additional bedrooms, a hall bath and a large linen closet on this floor. The finished basement has a large family room, a bonus room, a full bathroom, laundry room with new W/D and a large pantry containing a giant secondary fridge/freezer along with a wine fridge. Many more improvements including water softener and triple-filtration system and Navian tankless hot-water.

